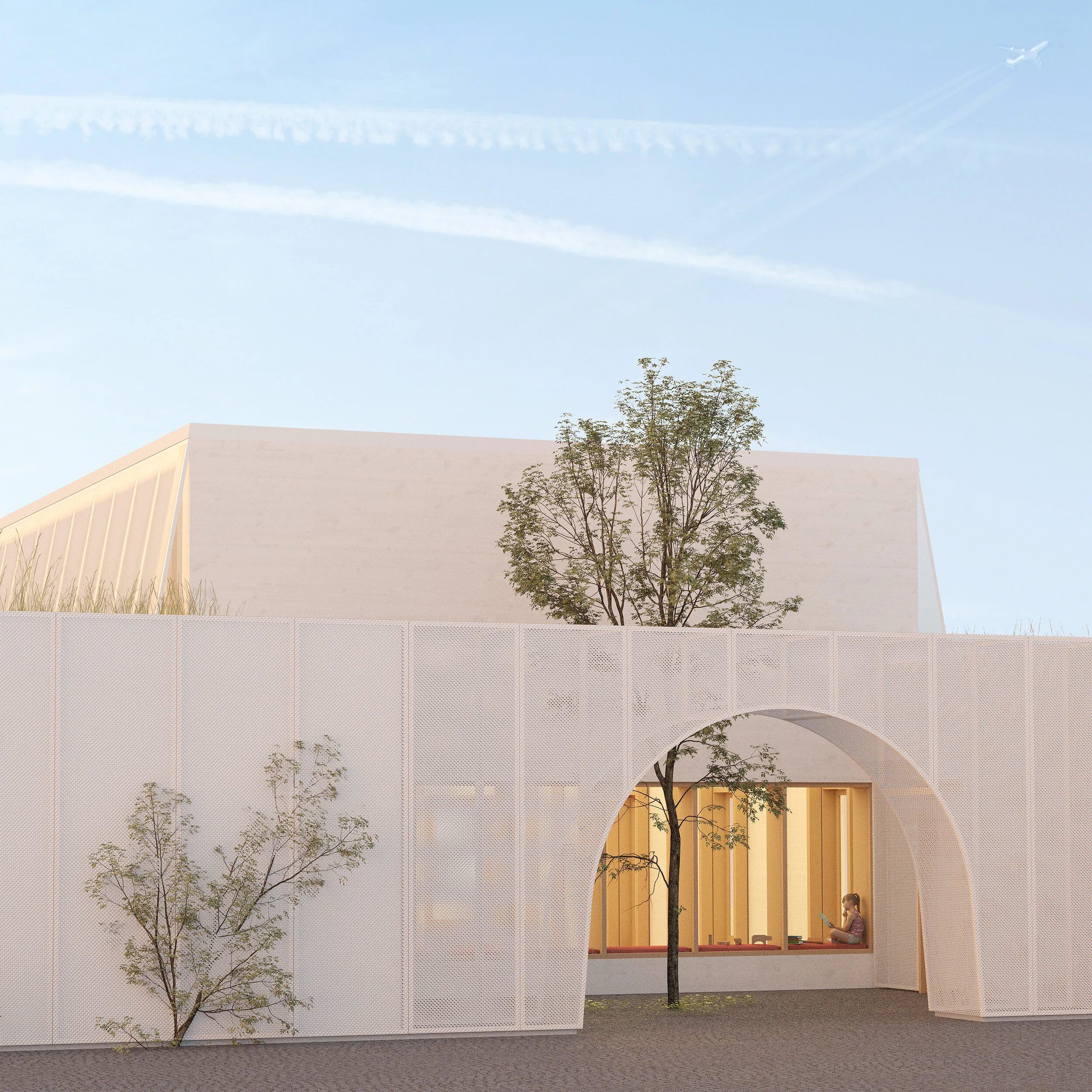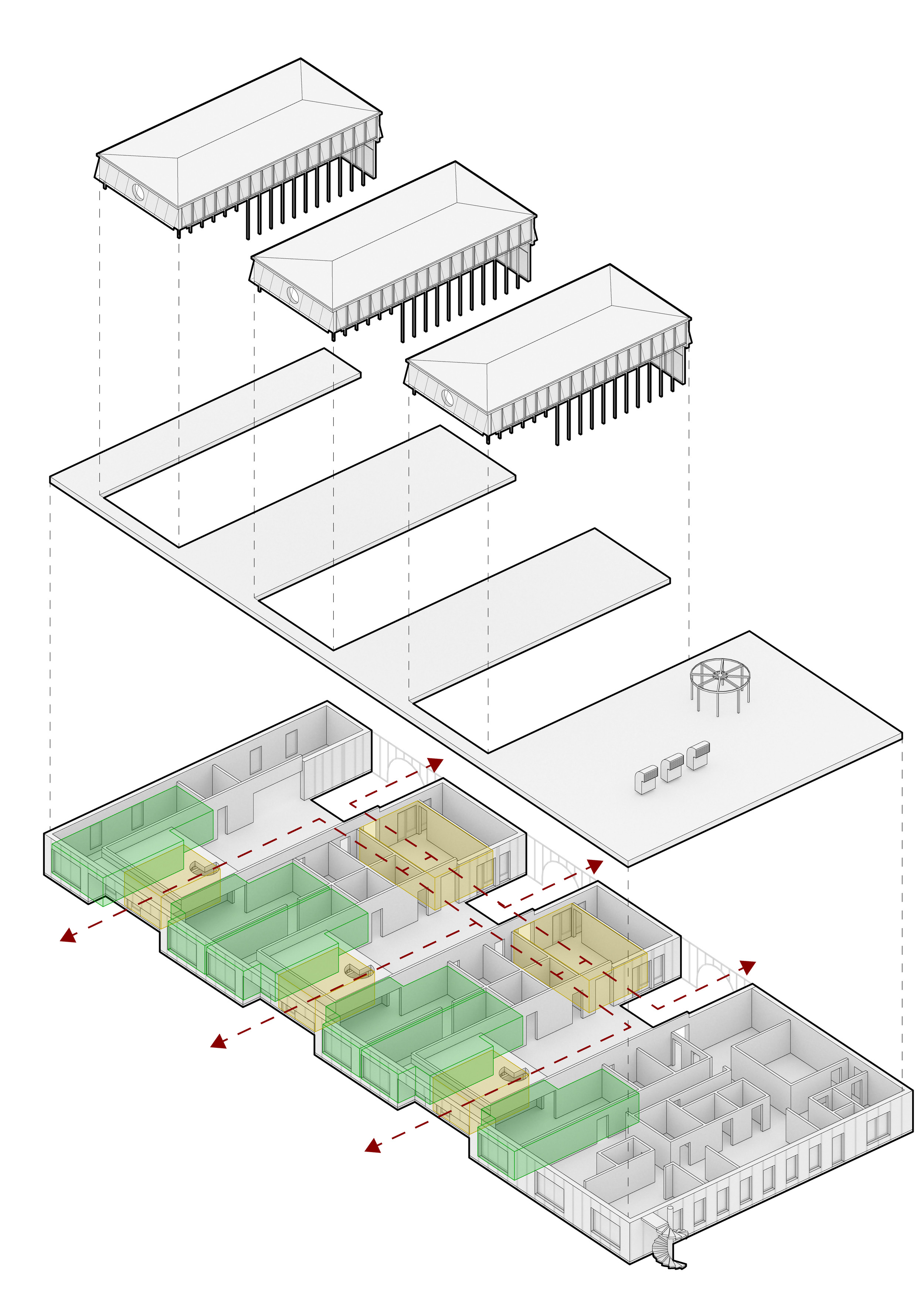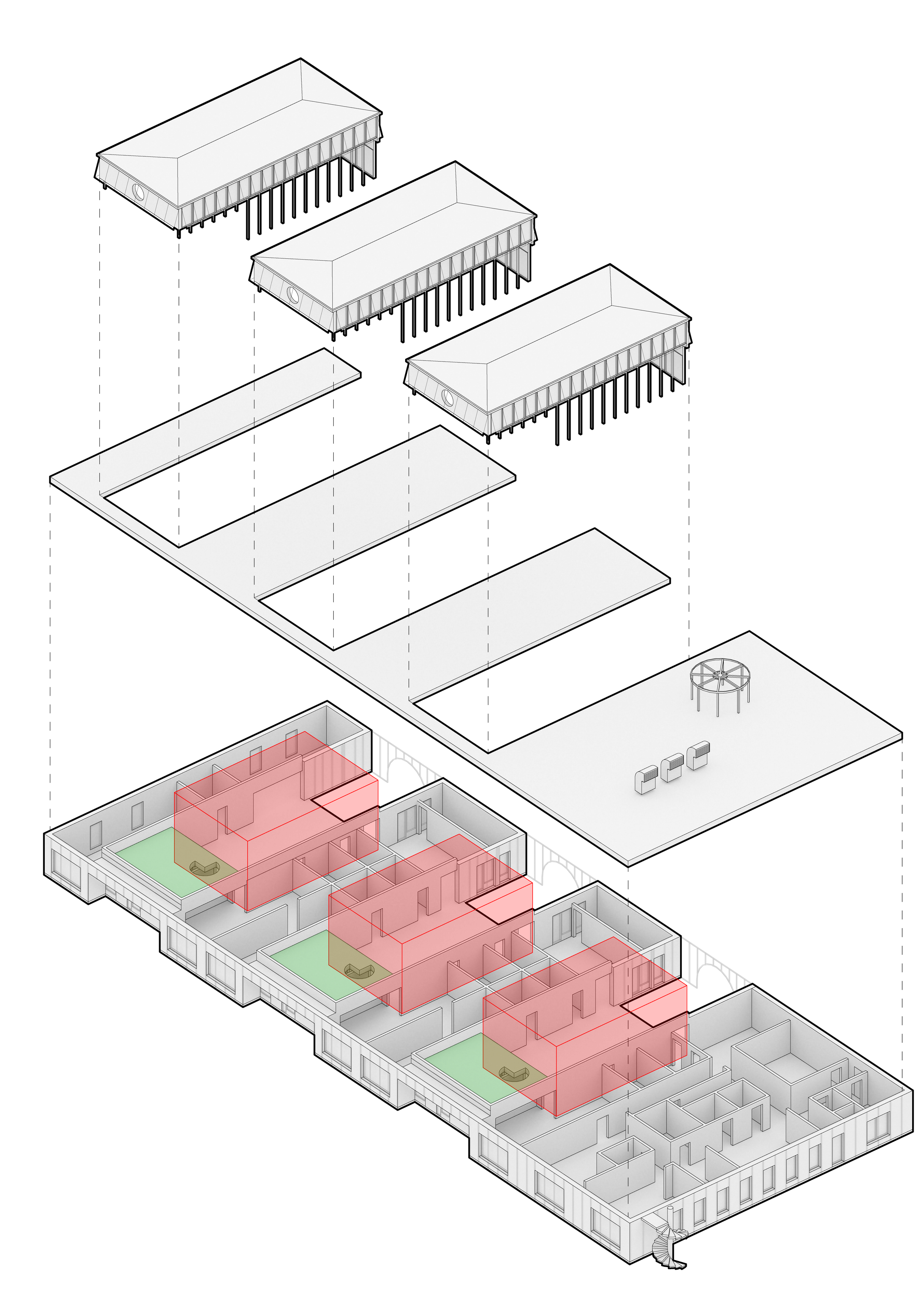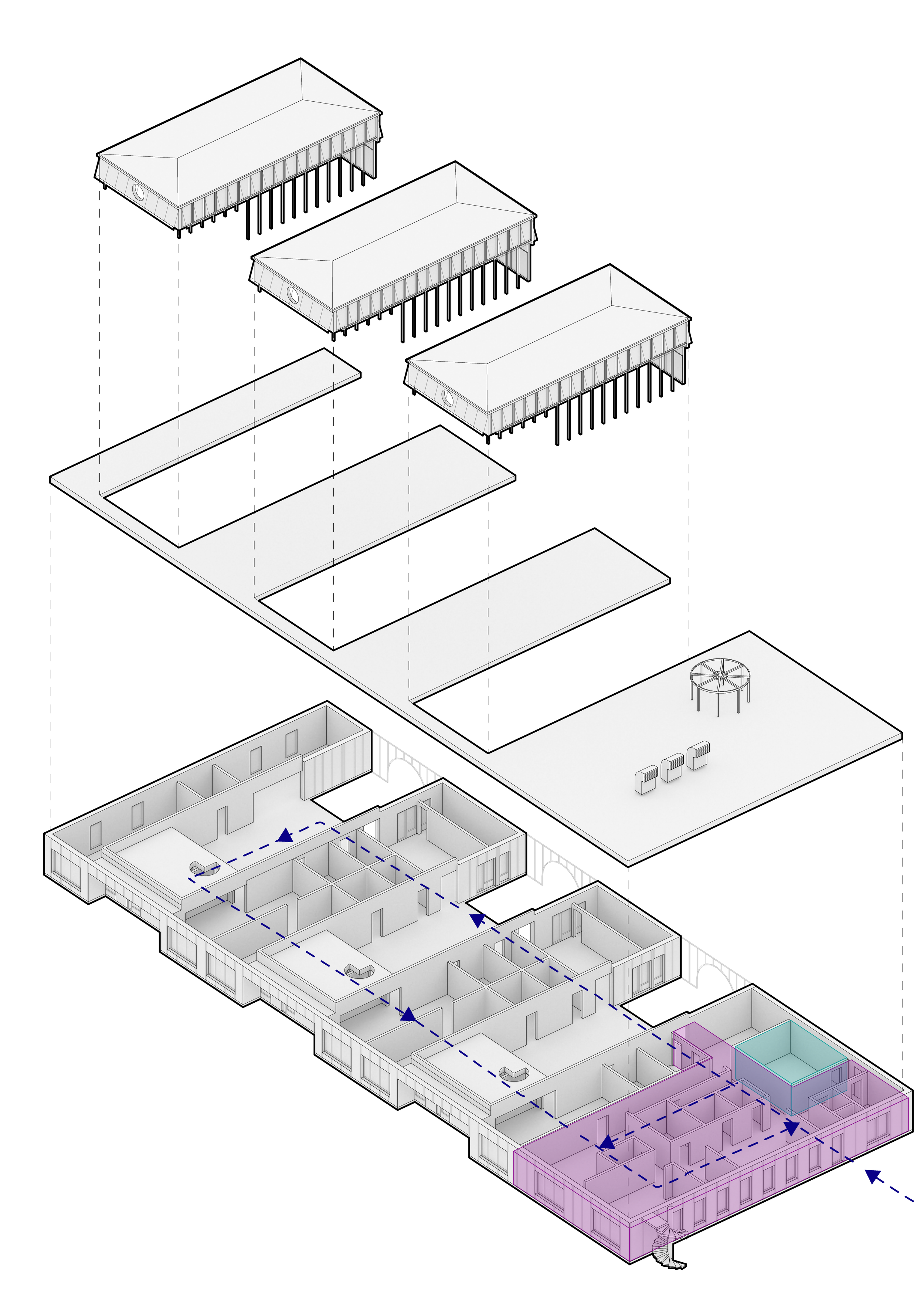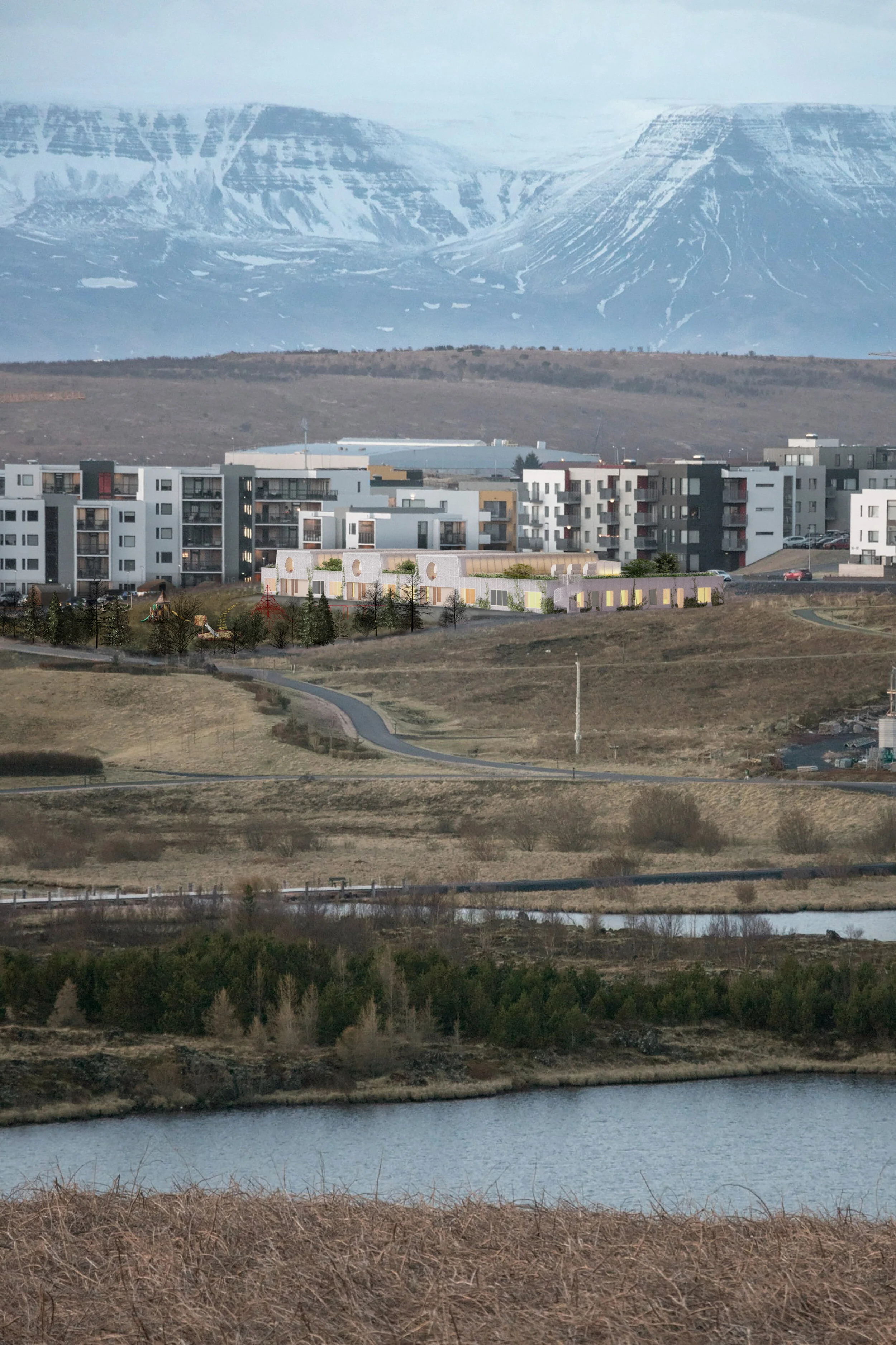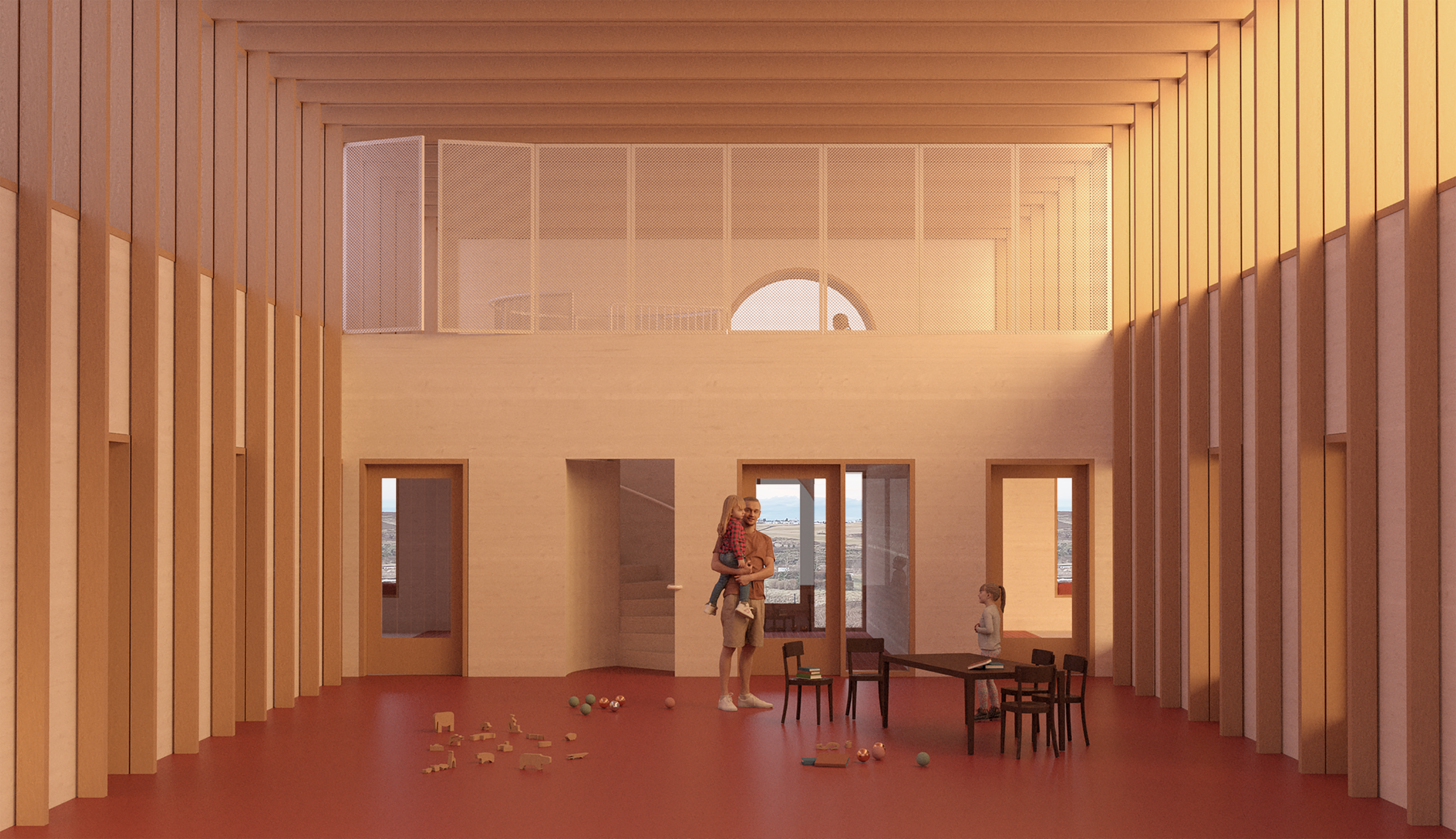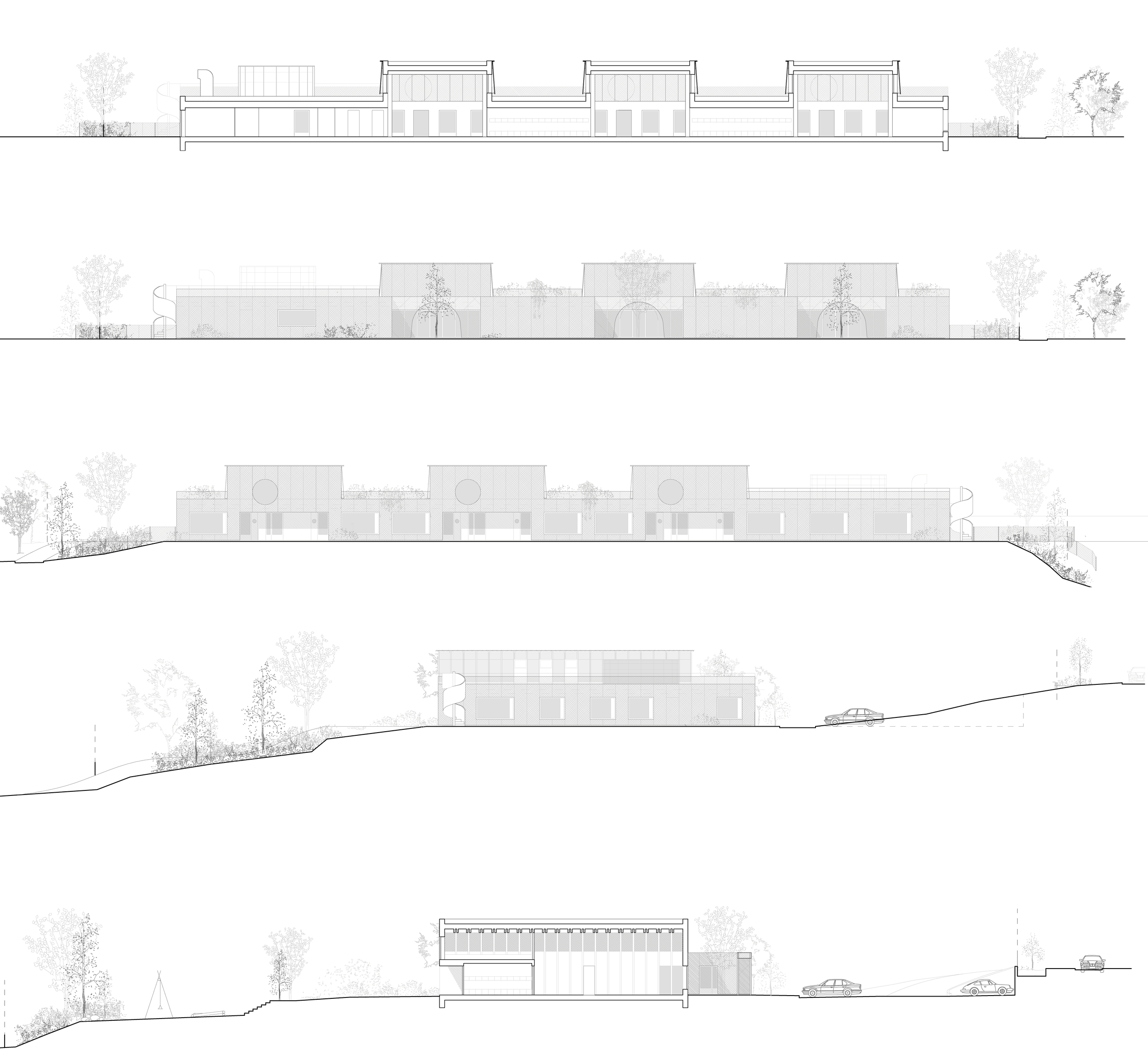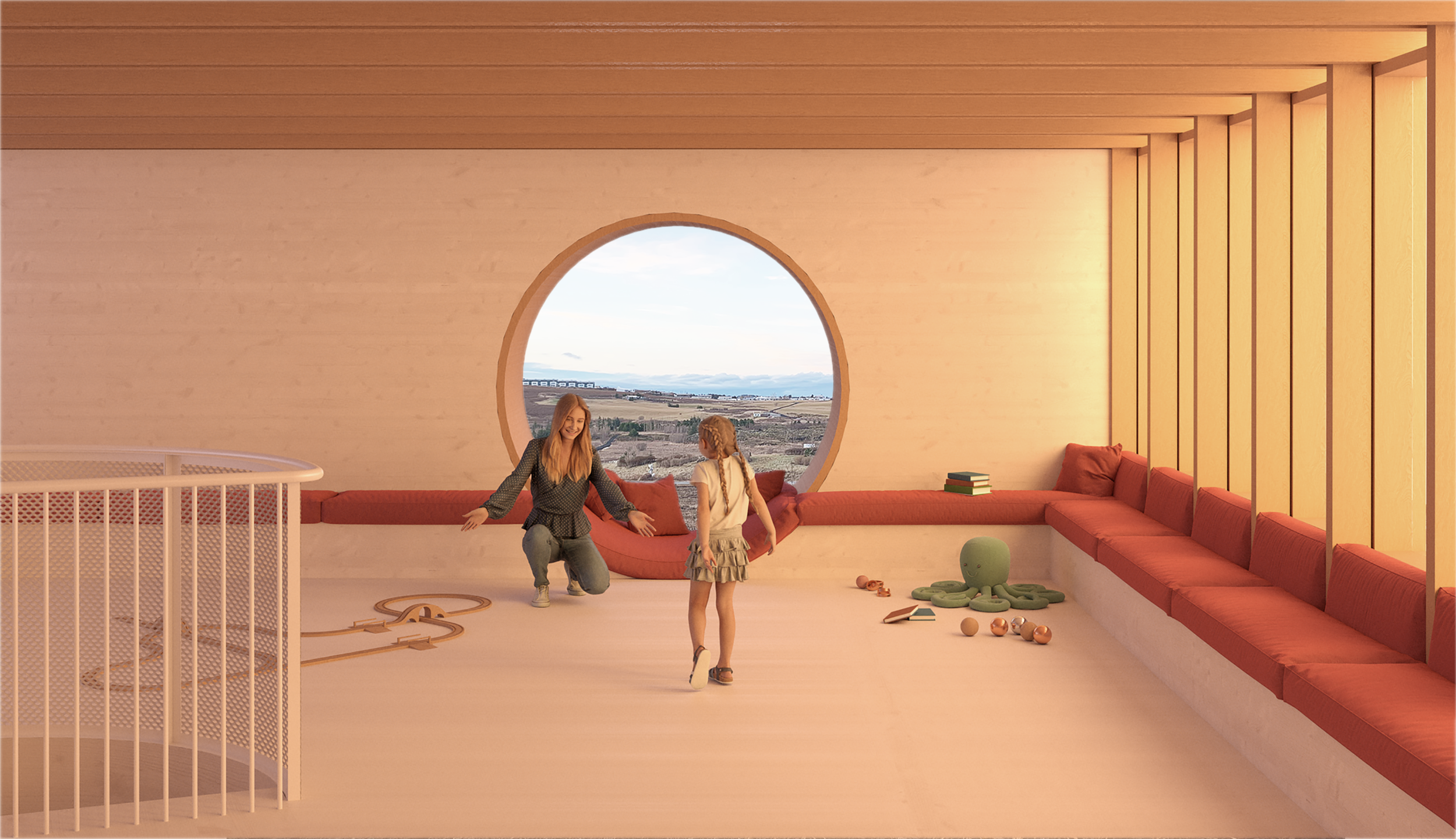þríhnúkar
Kindergarten
All the classrooms are facing a great view to the south-west, over the nearby Urriðavatn lake. Every two classrooms share a common central space with a double height ceiling, letting in daylight as well as providing a “loft” for smaller group events like reading, drawing, singing etc.
When entering the kindergarten from the street visitors have to go through a courtyard filled with greenery who open themselfs up towards the common areas, creating a little ceremony before entering the building.
The building is made of CLT and cladded with white aluminum mesh. The mesh celebrates climbing plants, leafs and flowers making the building where dynamic during the different seasons - almost camouflage in the summer, red in the autumn and stark naked in the wintertime.
Status: Competition
Colleagues: Decker Hjaltested Architects & Ólafur Baldvin Jónsson
