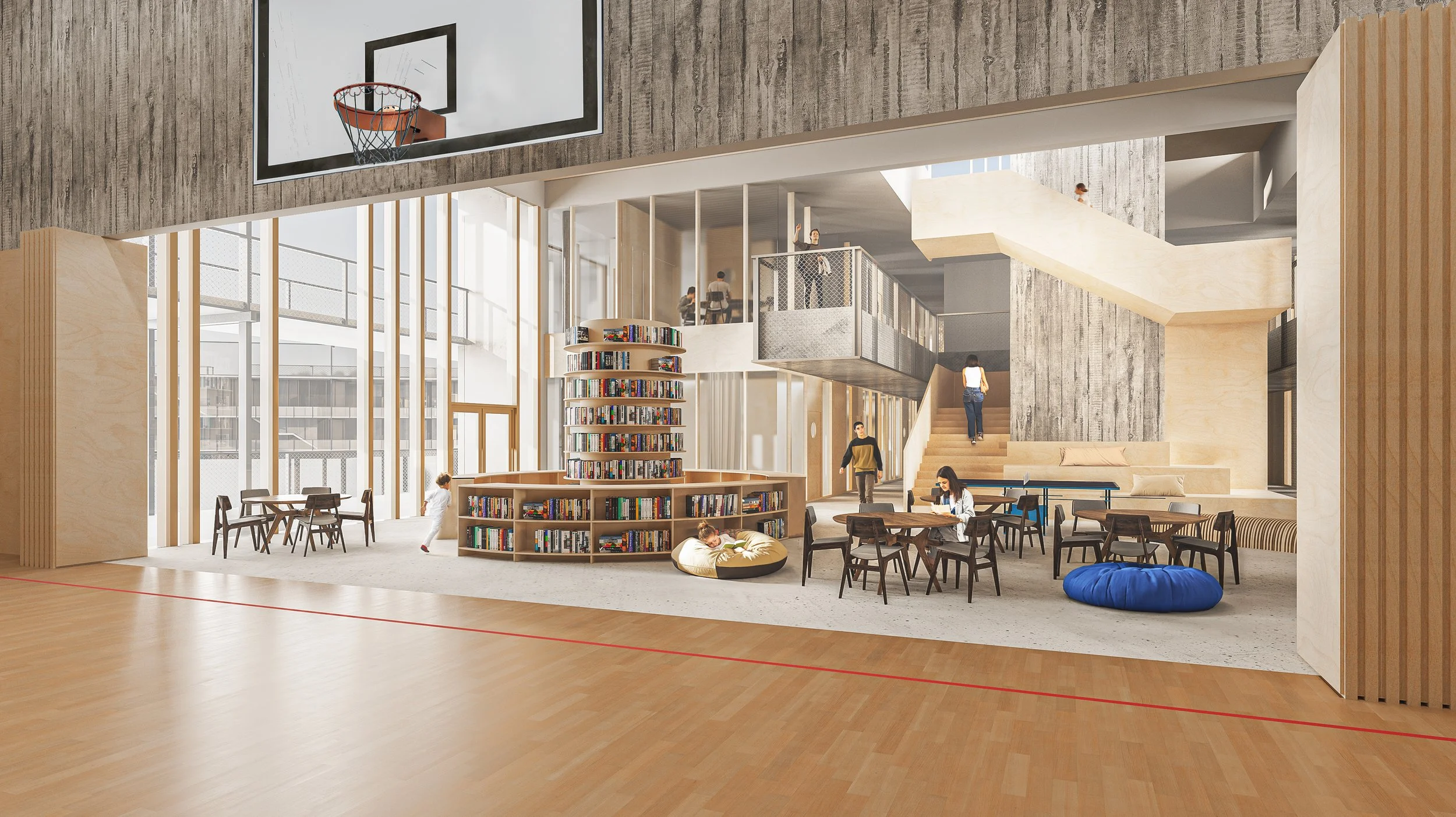Skólabrú
School, kindergarten & padestrian bridge
The initial idea is very bold but yet it´s very straight forward: to have the building to form a bridge between the two banks of the given site in Vogabyggð, east of Reykjavík. By doing so the roof becomes a flexible public space serving both the students as well as the nearby residents with all kind of activities. The placement of the building creates a greater school ground which is essential due to a limited space to work with since there is a sewage system running through the middle of the site.
The plan of the building circulates around three courtyards in various sizes - the smallest one is closest to the youngest students in the kindergarten and the biggest one is closer to the older students of the middle school. The curved form of the school creates an intriguing journey when when traveling through the school.
The building is rendered with anodized windows and cladding, cable mesh railings, wooden interior and partly exposed concrete walls.
Status: 1st prize. Open competition
Colleagues: Úti og Inni Architects
















